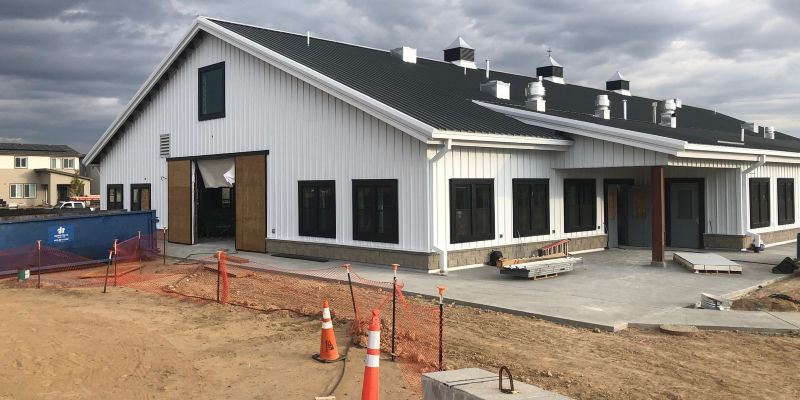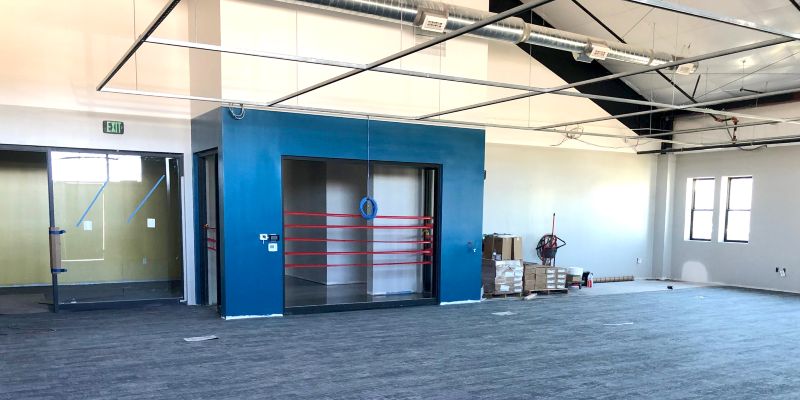Fast forward to 2017, when Leid left Denver to become the head of operations at Reunion, a master planned community in Commerce City, Colorado. Built on a large portion of the former Fulenwider Family farmstead, Reunion seemed like the ideal place for a school that would use agriculture as a vehicle to teach students about real-world issues.
Additionally, Reunion’s central location within Colorado’s Agriculture Innovation Triangle — an idea that emerged from the 2015 National Western Center master plan — placed it close to federal and academic research institutions and food product and ag-technology companies. This proximity could help school leaders establish a network for connecting students with internships, short-term special projects, and other hands-on learning experiences.
Using metal building technology made it easier to synchronize construction while achieving the bank’s attendance requirements.
Leid discussed the possibility of building this new charter school in Reunion with Cal Fulenwider III, CEO of L.C. Fulenwider Inc. Their discussion led to the Fulenwider family donating 10 acres of land in Reunion for the construction of The STEAD School’s L.C. Fulenwider Campus. The word “stead” refers to “homestead.” The acronym “STEAD” stands for Science, Technology, Environment, Agriculture, and Design.
From Concept to Construction
In March 2020, District 27J’s school board approved The STEAD School’s Charter contract. STEAD’s co-founders, Leid and Schwartz, now faced the challenge of securing funds to construct a $32.3 million campus during the COVID-19 pandemic.
After obtaining the $6 million site donation, a $2.75 million construction grant from Oakwood Homes and BuildStrong Education, and approximately $1 million of in-kind entitlement and site preparation work, they still needed to secure private loans before construction could begin.
In July 2020, Vectra Bank agreed to fund the construction of Buildings 1-3 (the academic structures) based on STEAD being able to hit specific attendance numbers. The first classroom building opened in the fall of 2021 to serve 175 ninth-grade students. STEAD added a grade level each year so that by the 2024-2025 academic year, students were enrolled in grades 9-12.
The 27J School District awarded STEAD $10.1 million before construction began on Building 3. This enabled the charter school to close out its private loans and secure more permanent funding through bonds.

Photos by Kelly Leid
Image 2:The architectural design for The STEAD School’s buildings references the metal buildings found throughout Colorado’s 30 million acres of farmland.
Why STEAD Chose Metal Buildings
It made sense to use metal buildings for this project because they are delivered via a streamlined construction process, can be replicated and easily adapted, can achieve large, clear-span interior spaces, and can integrate distinct architectural features.
Five Buildings, Four Years. Using metal building technology made it easier to synchronize construction while achieving the bank’s attendance requirements. The metal buildings were designed so that the second and third academic buildings were virtual replicas of Building 1.
When STEAD met Vetra Bank’s metric, Building 2’s fabrication proceeded concurrently with site preparation work. Precisely engineered and produced metal building components were shipped to the site on a just-in-time basis so that crews could efficiently assemble the steel structure and enclose the building.
Once STEAD had used publicly issued bonds to refinance private loans, there were sufficient funds for STEAD to construct The Cultivate Center. Sunward Steel Buildings, the company that supplied the first four custom-engineered metal buildings, donated the Danton Wirth Soil and Seed Lab Building in honor of the company’s founder.
By the time the first class of students graduated from STEAD in May 2025, five core education buildings had been constructed.
Easy Adaptations. Detailed digital drawings prepared by the metal building manufacturer for Building 1 facilitated adapting this prototypical design based on feedback from faculty and students. For example, circulation space (i.e., hallways) was reduced to expand the teaching areas within the standardized building shell.
Open, Flexible Learning Spaces. The column-free, clear-span spaces that were achieved using metal building systems were essential for supporting STEAD’s student-led, dynamic, heads-hearts-and-hands approach to STEM education.
All the furniture in STEAD’s lab-like learning environments is movable, so it can be arranged based on what is being taught or discussed. Rather than lecturing from the front of a classroom, teachers move freely throughout the learning spaces.
An Agrarian Aesthetic. STEAD’s leaders wanted campus buildings to resemble those found on farms to convey the school’s focus on agriculture. The custom engineering and production capabilities of metal building technology made it possible to achieve distinct architectural features, such as cupolas, large sliding barn doors, a split-face concrete veneer wainscoting, flying gables, and standing-seam roofs.

Photos by Kelly Leid
Image 3: As soon as the metal building is enclosed, crews can install MEP systems and finish interior spaces.